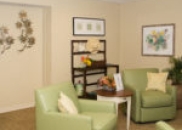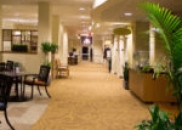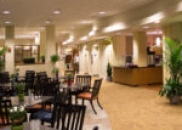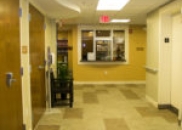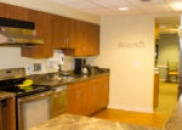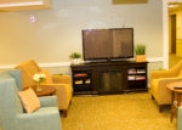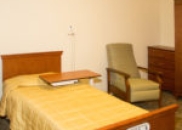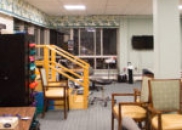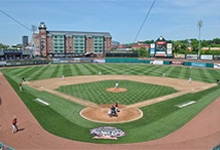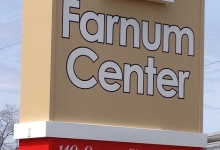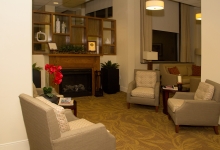Castagna Consulting Group provided Program Management Services to NH Catholic Charities as the owner of the Mt. Carmel Rehab and Nursing Center in Manchester, NH. The facility is an existing 4 story, 92,000SF elder care rehab and nursing care facility.
The $5 million renovation of Mount Carmel upgrades the facilities and allows the center to provide greater service to its patients and residents.
The main focus of the renovation project was improving short-term patient service and care by constructing a new short-term rehab unit consisting of 19 private rooms, a rehab gym and a residential-style kitchen and bathroom, which act as occupational therapy resources.
As part of the renovation, six “Small House” concept “neighborhoods” were constructed, each with their own kitchen, dining area and other amenities. The center now has 96 private rooms out of 120 licensed beds, and the fully-renovated ground floor offers a café, beauty salon, educational area and multi-purpose activity room.
CCNH President and CEO Thomas Blonski stated: “Mount Carmel is our flagship rehabilitation and nursing facility. These renovations have made the building an ideal place for our person-centered care approach to flourish and move our resident’s lives forward with love and dignity.”
The finishes are more residential in style with carpeting and wood look vinyl. Resident room doorways are trimmed to look more like residential apartments. The old nurse stations were replaced by nurse offices. Each neighborhood has its own kitchen and dining area to allow food preparation and meal service to be in eye sight of residents while promoting the development of relationships.
Smaller scale living spaces that afford more privacy for residents and resident/family interactions. Living rooms were created on the second and third floors that overlook a park to provide a gathering area outside of the dining space for TV viewing, reading, or conversation. A new sunroom on the third floor intended to be a multi-functional area for visiting, activities, or dining.
The ground floor has a “Main Street” theme with an enhanced entrance, lobby and seating area. A Courtyard Café’ that provides an alternative dining area for patient/residents and family members away from the living space. A new Community Center intends to house large group activities such as entertainers, movies, celebrations, and special functions as well as for resident and family uses. A new hair salon, spa and treatment center, virtual library and information center and a new gift shop round out Main Street.
Finally a new and enhanced 19 bed Short-term care and rehab unit was built on the fourth floor. A residential sized bathroom outfitted with a conventional tub for Occupational Therapy use, A large kitchen intended to also serve as an Occupational Therapy resource. A Conference/Family room for care plan meetings or private family visit or dining occasion.

