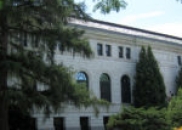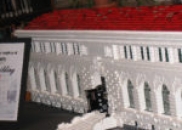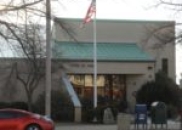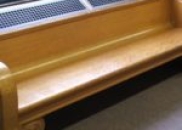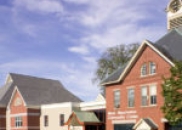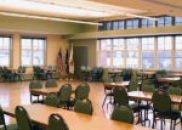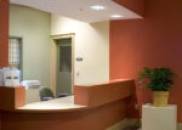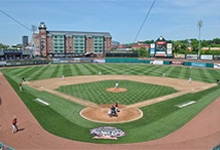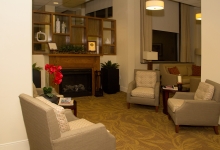Carol M. Rines Center Renovation:
Castagna Consulting Group Performed Construction Inspection Services during construction phase of project. Services included: contractor adherence to plans and specifications, evaluate constructability issues, code compliance, project safety, evaluation of change orders. Project Description: Renovation of an existing 25,600SF, 3-story building for the City’s Health and Welfare departments and Youth Services.
Project was completed January 2004
William B. Cashin Senior Activity Center:
Castagna Consulting Group Performed Construction Inspection Services during construction phase of the project. Services include: Contractor adherence to plans and specifications, , evaluate constructability issues, code compliance, project safety, evaluation of change orders.
The Senior Center, approximately 15,000sf on two floors, is located adjacent to the existing West Side Community Center/Library. The facility provides up to eight multi-purpose rooms; commercial kitchen, parlor, retail store, and administrative space. In addition to its compatibility with the existing former firehouse, the building uses a mix of materials and forms to scale with its multi-family residential neighborhood.
The facility boasts real wood floors, kilns for firing greenware, computer lab, large general purpose rooms with fold out dividers, a pleasant indoor waiting area for the public bus stop, easy access to the public library, commercial kitchen, a lounge with fire place, a gift shop and outdoor picnic area.
“Senior Services is committed to the development of comprehensive programing and education in health and wellness and recreational activities. Our goal is to enrich the general well-being and quality of life to Manchester’s more mature population while preventing social isolation” according to Center Director Gail Senno
Project was completed October 2004
Carpenter Memorial Library:
Castagna Consulting Group Performed Construction Inspection Services for the City of Manchester during the construction phase of the new HVAC installation and renovation project.
Constructed in 1912-14, and designed by Edward Tilton, the Carpenter Memorial Library is a monumental, classical marble structure. When completed, it was a state-of-the-art facility, with a central rotunda and large open spaces for collections and reading rooms. Ninety years after its completion, the building was in need of cleaning, restoration and new climate control systems.
The design solution for climate control maintains the building’s unique architectural integrity, as the systems are virtually invisible to the Library patrons. A giant air handler and energy recovery units are installed within the attic space of the Library. Duct runs were made through light chases to ventilate the majestic first floor spaces. The existing radiators were replaced with fan coil units, which heat and cool the first floor reading rooms and library stacks. The central rotunda was employed as a “chimney” to bring the introduced air back to the attic units by vertical convection.
Renovations to the structure also included the arresting of constant water intrusion into the building with the repair of the tile roof and introduction of a new built-in gutter system. The front stairway and terraces were re-constructed and restored reusing the existing granite slabs, site lighting was introduced, and a new accessible entrance and ramp were constructed on the North side of the building. Miscellaneous steel and ornamental railings were added, and the original benches around the perimeter of the library were reconditioned and restored.

