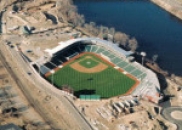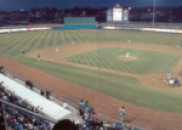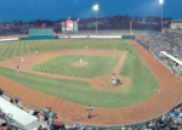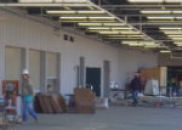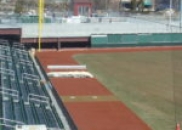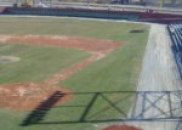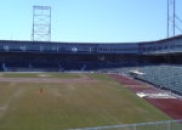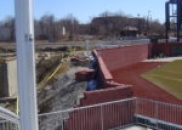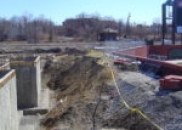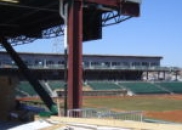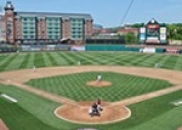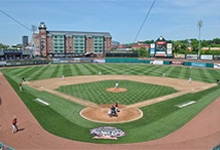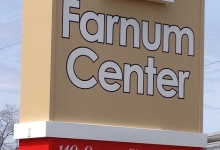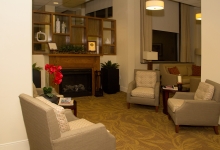Castagna Consulting Group Performed Program Management Services for the renovation of Historical Gill Stadium and the Construction of a new 7200 seat stadium along the Merrimack River in Manchester. Involvement in all aspects of project including design evaluation, contract management, costing and budgeting, requisition administration, constructability issues, code compliance, adherence to final design, contract documents and specifications.
The Riverfront Development Project had many, many pieces. The catalyst for the project started with the new Ballpark. As part of the deal, the City of Manchester was also able to get an old city Gem renovated for the future use of the city’s high school football, baseball, and soccer teams as well as Babe Ruth and Legion Ball.
The New Hampshire Fisher Cats needed a place to play in their inaugural season in the Queen City While their new stadium was under construction. Historical Gill Stadium was the logical venue.
The Fisher Cats spent more than $4 million refurbishing historic Gill Stadium, which first opened in 1913, adding all new grandstand seating, wider concourses, a new concession stand, and new, state-of-the-art synthetic turf. Because of the size of the locker rooms under the stadium, 2 new detached buildings were added with all the modern day amenities for a professional Baseball team. The exterior of the new buildings were designed and built to match the brick work of the historical ballpark. The turf is the same surface that exists in Minnesota, Tampa Bay, San Diego and Seattle. The renovation will allow Gill Stadium to be utilized for another 100+ years. Structural repairs were completed under the new seating bowl structure; handicap accessibility to all levels was also completed while keeping the charm and character of the park. In its heyday, Gill Stadium played host to five American Legion World Series, and was home to the Class-A Manchester Giants in 1947-48, and the Double-A Manchester Yankees, the New York Yankees affiliate, in 1971-72.
The new ballpark is situated on the Merrimack River that boarders the west side of the city. It can be seen vividly driving along Interstate 293. The new park will seat approximately 7,200 fans of which there are 6,500 fixed seats, 32 luxury suites, each with a capacity of 18 people, and will feature indoor and outdoor seating, climate control, color television, wet bar, and full food service. The other seating venues consist of: “dinner in the den”, on the left field concourse, and 2 party decks on each end of the suite level for large group rentals.
The actual construction of the ballpark was a challenge in itself. The riverfront development is being built on an old dump site with contaminated and unsuitable soils. Chlorinated solvents, ash, coal tar, and asbestos were found at the site and had to be remediated under the watchful eye of NHDES. The stadium itself was constructed on a pre-cast concrete pile foundation system with the average depth of the piles at 90 feet. The 3 story structure is a pre-engineered steel frame. The seating bowl was built independently of the main structure; the seating bowl is a steel frame and aluminum deck with the same fixed seats that were used at Gill Stadium. The ground level houses the team locker rooms, umpire rooms and commissary kitchen facilities. Also under the concourse is an Eastern League required temperature controlled pitching and batting tunnels.
The concourse level is wide for ease of fan accessibility. 3 concession stands, souvenir stands as well as spacious bathrooms are all built for a fan friendly experience. The park is also equipped with an electronic scoreboard and jumbo -tron in right center field.
The Playing surface is natural grass. Designed and installed by Roger Bossard. Roger is the head grounds keeper of the Chicago White Sox, but has put in 90% of the new major league and minor league fields over the last decade. When Roger was finished with the Fisher Cats field in October of 2004, he moved right into Fenway Park and installed the new field and subsurface drainage system for the newly crowned world champions.
The other pieces of the Riverfront Development are still under construction. To the north of the ballpark, actually right over the left centerfield wall is a new 130 room Hotel. Patrons will be able to sit on the hotel patio and lean over the outfield wall and watch a game. To accommodate the hotel and the views looking south, the batters eye which is an 80’x40’ structure in center field is retractable during non game days so it doesn’t interfere with the hotel. Residential condominiums and townhouses are being built to the south of the ballpark.

