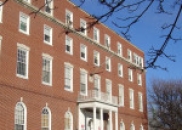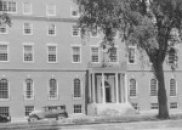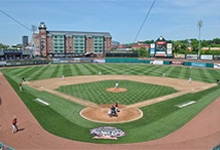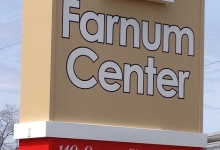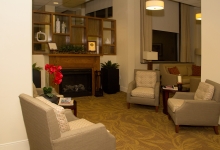Castagna Consulting Group performed a design charrette to evaluate and plan for renovations to an existing 4-story 55,000SF building built in 1926. After the facility master plan was complete we provided Program Management Services to facilitate the design, development and construction of the project. The first 2 floors and basement house the YWCA activities including office space, meeting/activity rooms, a gym, and a pool in the basement. The third and fourth floors are residential apartments for disabled adults under s ection 8 housing. Each phase of the project required ongoing funding source evaluation and applications. Funding for pre-construction and design was obtained from the City Aldermanic CIP board, federal grants were identified and processed, and other state and local grant sources were also been identified and contacted as well as private foundations. Other aspects of the team included a tax credit consultant, historical consultant, and environmental consultant. Phase 1 was completed in 2006. Other phases are pending funding.
- Success Stories
- Alfa Aesar, Haverhill, Massachusetts Facilities
- Municipal Facilities for the City of Manchester, NH
- Elliot Hospital
- Concord, NH School District, Adaptive Reuse Study
- Derryfield Country Club & Restaurant
- Dover Fields Market Place
- Milford, NH Police Facility
- YWCA of Manchester, NH
- Northeast Delta Dental Stadium
- Import Cargo Distribution Center
- Mt. Carmel Nursing and Rehabilitation Center
- Alfa Aesar Chemical Storage and Distribution Facility, Sparks, Nevada
- Beantown Chemical
- The Farnum Center (Easter Seals of NH)
- NH Vocational Rehabilitation Program
- Abington Square
- River Birch Marketplace, Peterborough, NH
- Milford, NH Ambulance Service
- Pelham, NH Central Fire Station
- Manchester, NH North of Bridge Charrette
- AIA 150 Project with the Mill Plaza Study Committee, Durham, NH
- The Mental Health Center of Greater Manchester, 27/7 Mobile Crisis Response Team

